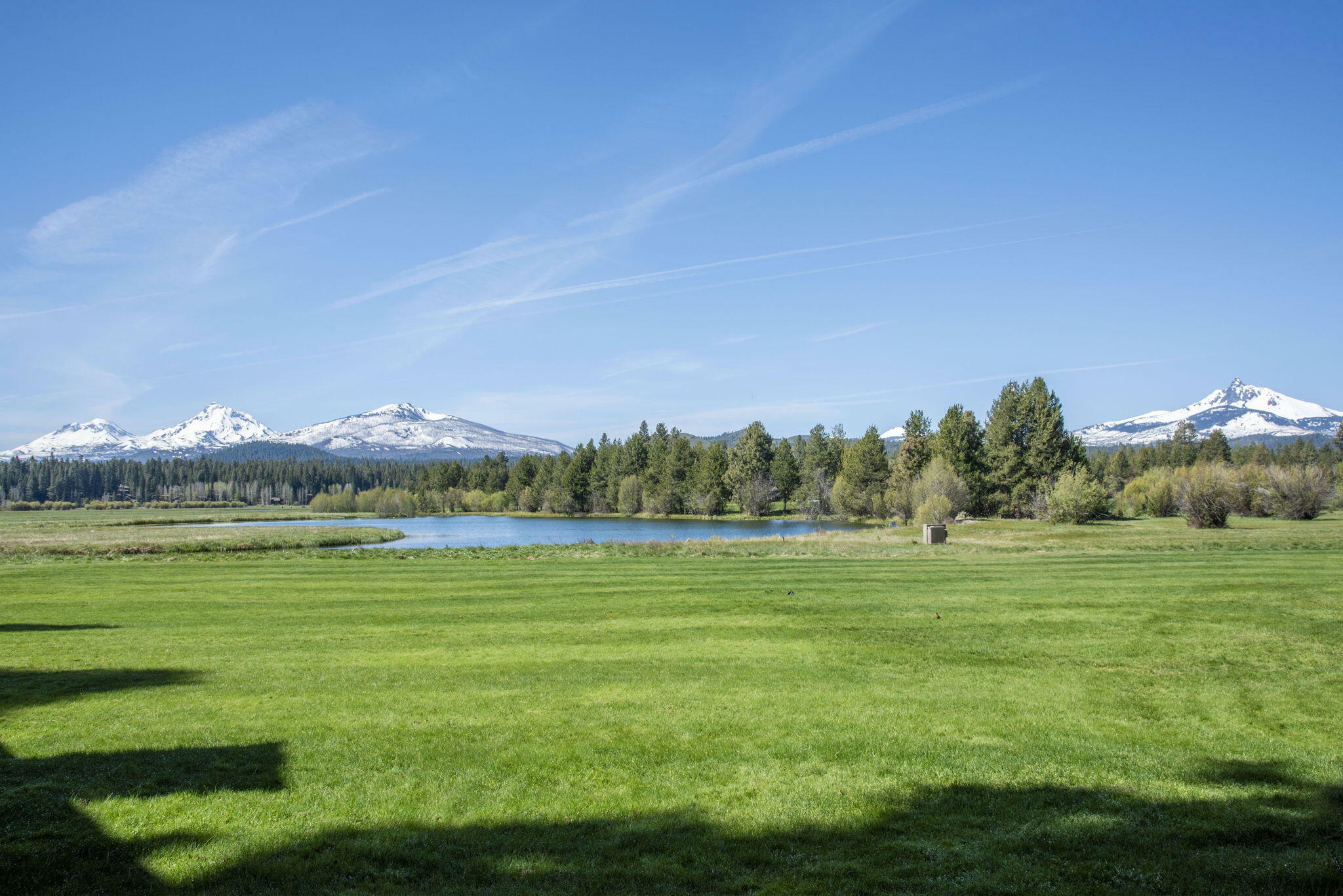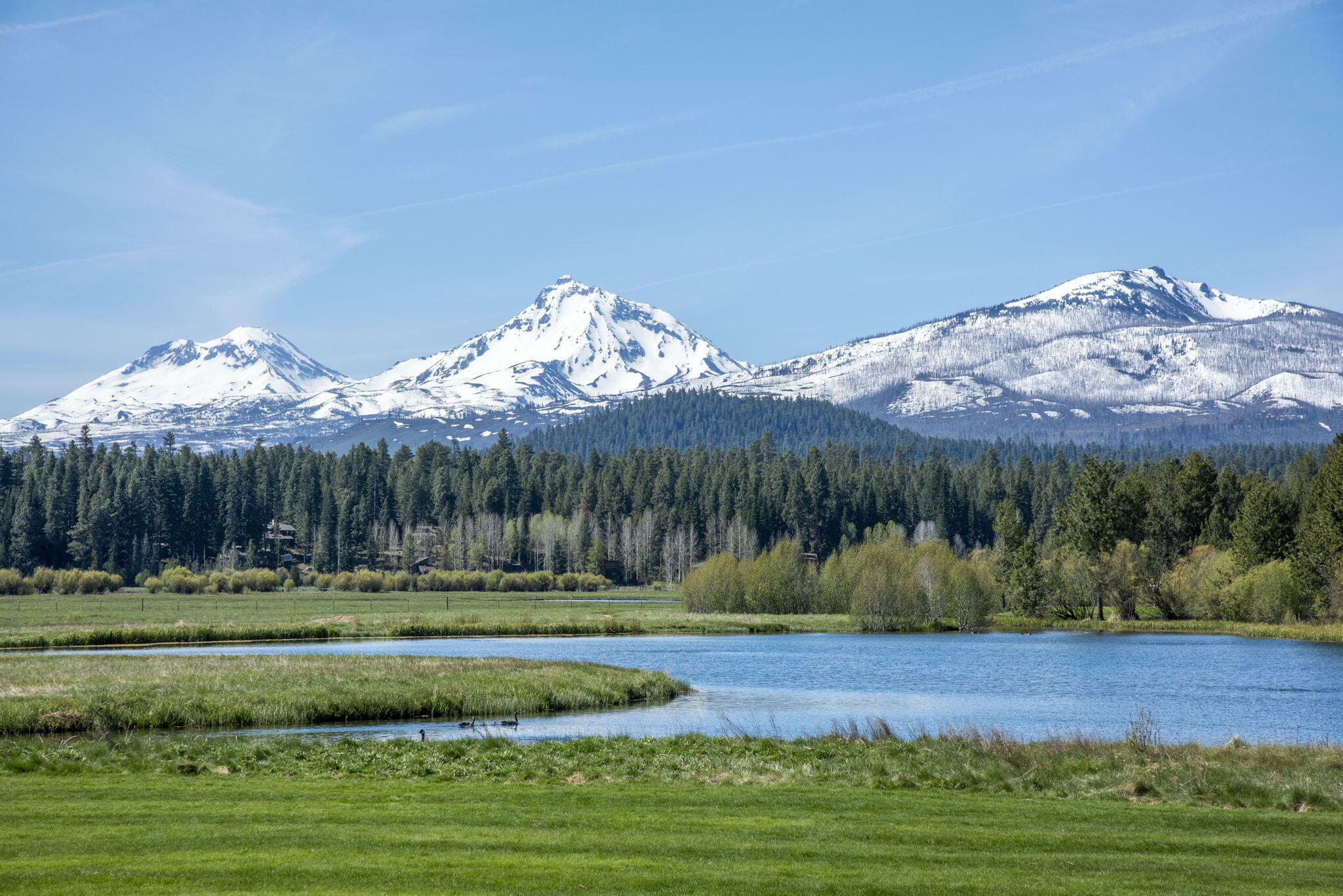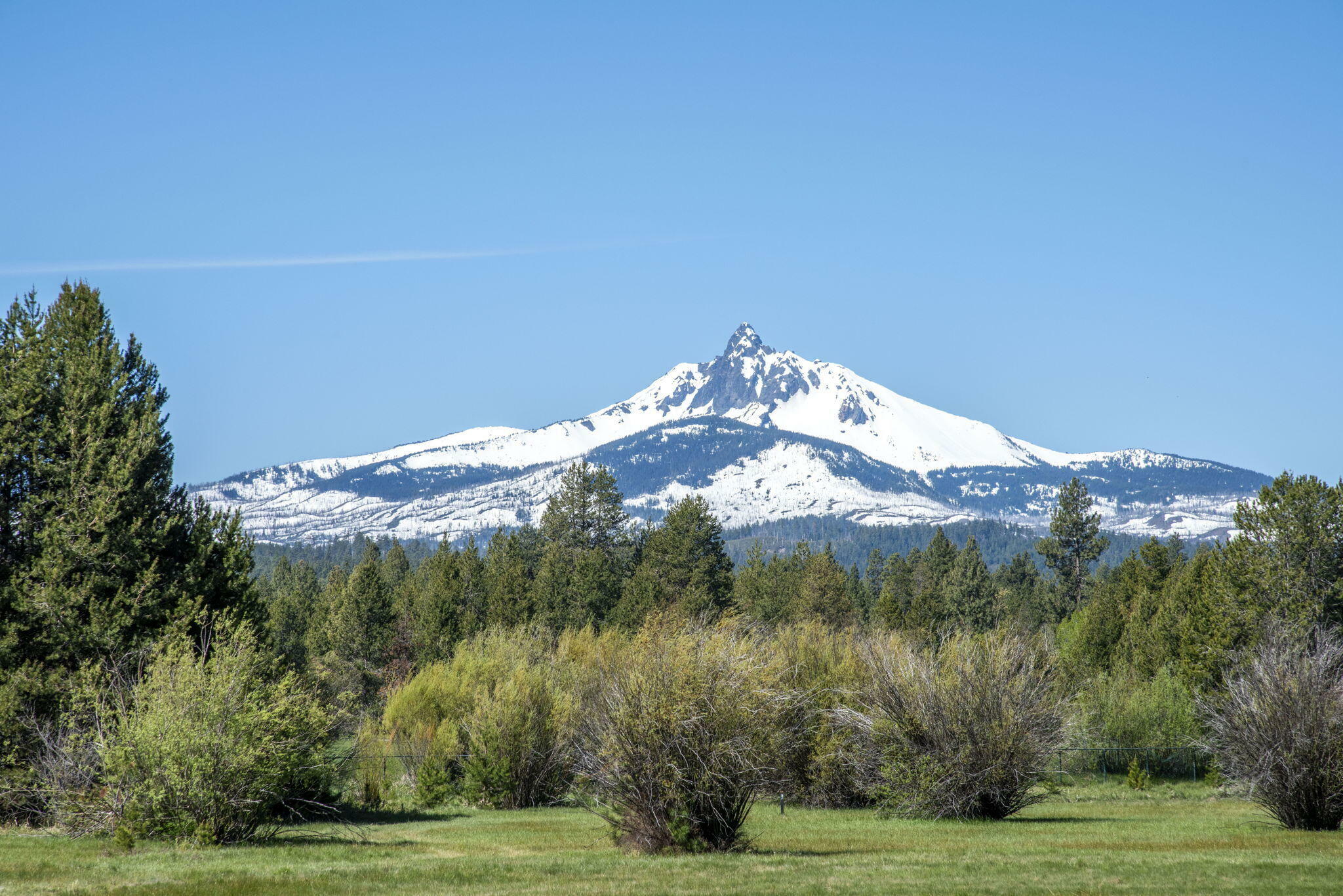


Listing Courtesy of: Oregon Datashare / Coldwell Banker Bain / Sheila Reifschneider
12960 Hawks Beard Unit 63 Black Butte Ranch, OR 97759
Active (98 Days)
$894,000
MLS #:
220201936
220201936
Taxes
$6,184(2025)
$6,184(2025)
Type
Condo
Condo
Year Built
1972
1972
Style
Northwest
Northwest
Views
Cascade Mountains, Lake
Cascade Mountains, Lake
County
Deschutes County
Deschutes County
Listed By
Sheila Reifschneider, Coldwell Banker Bain
Source
Oregon Datashare
Last checked Aug 23 2025 at 4:29 AM GMT+0000
Oregon Datashare
Last checked Aug 23 2025 at 4:29 AM GMT+0000
Bathroom Details
- Full Bathrooms: 2
Interior Features
- Breakfast Bar
- Laminate Counters
- Open Floorplan
- Shower/Tub Combo
- Smart Thermostat
Kitchen
- Cooktop
- Dishwasher
- Disposal
- Dryer
- Microwave
- Oven
- Refrigerator
- Washer
Subdivision
- Country House Condo
Lot Information
- Level
- Sprinklers In Rear
Property Features
- Fireplace: Great Room
- Fireplace: Wood Burning
- Foundation: Concrete Perimeter
Heating and Cooling
- Electric
- Heat Pump
- Wood
Homeowners Association Information
- Dues: $549/Monthly
Flooring
- Carpet
- Laminate
Exterior Features
- Roof: Composition
Utility Information
- Sewer: Public Sewer
School Information
- Elementary School: Sisters Elem
- Middle School: Sisters Middle
- High School: Sisters High
Parking
- Asphalt
- Assigned
- No Garage
Stories
- Two
Living Area
- 1,254 sqft
Location
Listing Price History
Date
Event
Price
% Change
$ (+/-)
Aug 06, 2025
Price Changed
$894,000
-1%
-5,000
Jul 07, 2025
Price Changed
$899,000
-5%
-46,000
May 16, 2025
Original Price
$945,000
-
-
Disclaimer:
© 2025 Oregon Datashare (KCAR | MLSCO | SOMLS). All rights reserved. The data relating to real estate for sale on this web site comes in part from the Internet Data Exchange Program of the Oregon Datashare. Real estate listings held by IDX Brokerage firms other than (insert company name) are marked with the Internet Data Exchange logo or the Internet Data Exchange thumbnail logo and detailed information about them includes the name of the listing Brokers. Information provided is for consumers personal, non-commercial use and may not be used for any purpose other than to identify prospective properties the viewer may be interested in purchasing. The consumer will not copy, retransmit nor redistribute any of the content from this website. Information provided is deemed reliable, but not guaranteed. Listing courtesy of CB Bain. Data last updated: 8/22/25 21:29.


Description